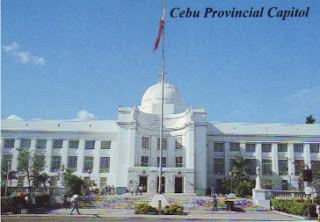The postcard shows the Executive Building (Old Cagayan de Oro City Hall) which was the former site of the Casa Real de Cagayan or the Spanish Provincial Governors residence. The building however was demolished and the existing City Hall was built in its place. Inaugurated on August 26, 1940 as the new Municipal Hall of Cagayan town, it became the City Hall of the new Cagayan de Oro City in 1950. It is among the buildings that survived the Japanese, Filipino and American bombardment in World War II.
 Cagayan de Oro City Hall Postcard
Cagayan de Oro City Hall PostcardWhen the city hall was renovated, the new architect tried to retain some of its colonial lines by installing new dentils and dentil bands beneath the media-agua. The old capiz windows, however, were removed and replaced with modern French windows.
SOURCES:
Cagayan de Oro Wikipedia Entry
Heritage Structures in Cagayan de Oro












































