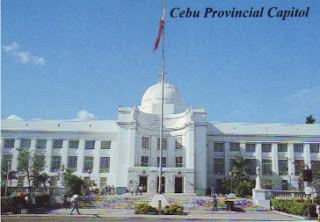 Cebu Provincial Capitol Postcard
Cebu Provincial Capitol Postcard
The capitol building has a concave facade that links two wings of the capitol, forming a u-shaped plan. One can read the inscription "The authority of the government emanates from the people." on the top of the concave facade, while below it is the main entrance with a green color marble background and three large doors. There are two columns on both sides of the facade each have a gold color painted statue in Roman costumes. The male statue stands on the left side while female statue stands on the right side. The facade leads to a tall foyer capped by a dome.
Inside the dome is painted the history of Cebu, with sceneries depicting the province and its constituents. Beneath the dome is a rotunda with a spacious lobby. Near the lobby is the entrance to the Social Hall, a ballroom adorned with French-style windows draped with red curtains and three large chandeliers.
SOURCE:
Heritage of Cebu: Cebu Provincial Capitol
* ".. Antonio Toledo, whose architectural contributions are seen in the .... the Cebu and Leyte provincial capitols..." from The Imperial Tapestry: American Colonial Architecture in the Philippinesby Norma I. Alarcon, Fuap, page 124







